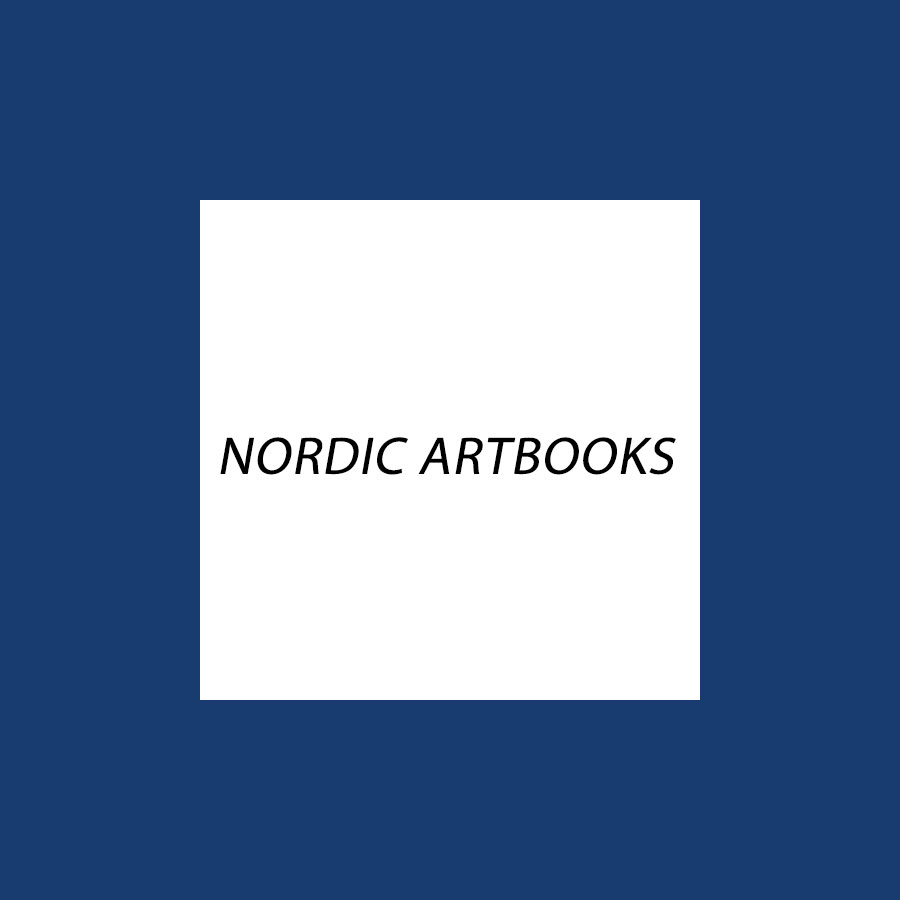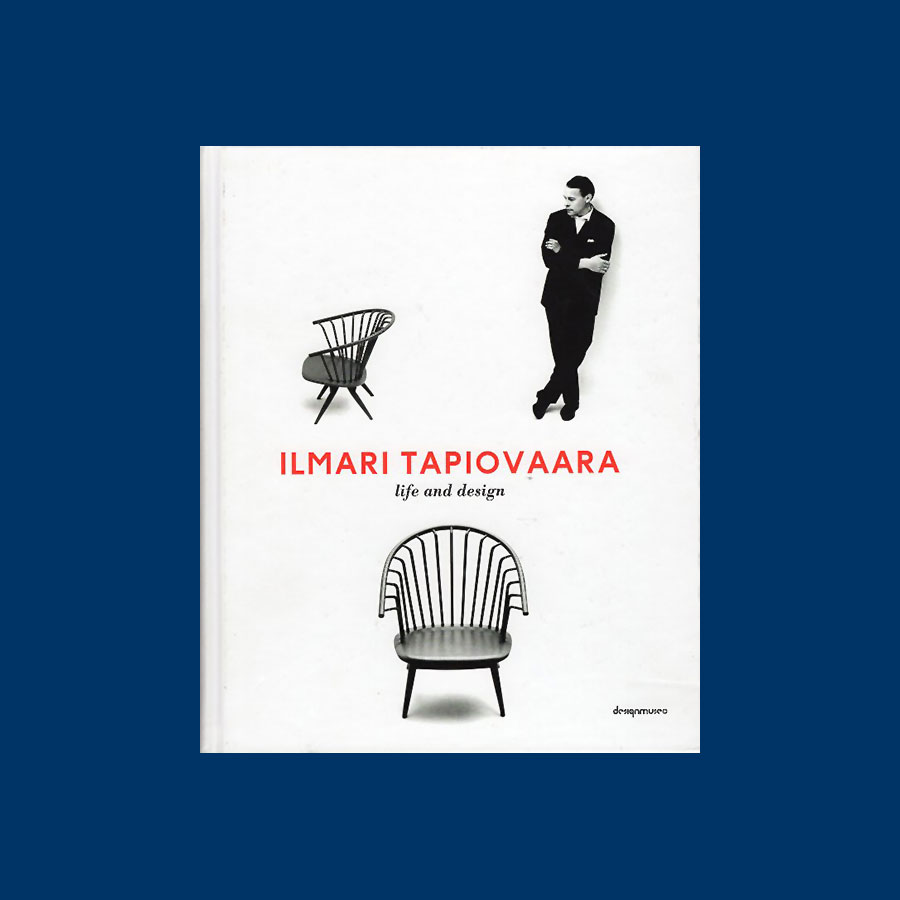Architecture
Landscape Architecture || Limited Edition Signed Copies Monographs || Monographs || Survey ||SØRENSEN, C.TH. LANDSCAPE MODERNIST.
Author: Andersson, Sven-Ingvar and Steen Høyer
Country: Denmark
Language: English
Year Published: 2001
No. of pages: 175
Illustrations: 56 Color Illustrations. 100 B&W Illustrations.
Binding: Hardbound
Size: 12”x 9 1/2”
Weight: 3.00
ISBN: 8774072234
Biblio/Bio: Bibl. Index. Bio.
Code: 0919
Price: $750.00
A gorgeous book on the landscape architecture of one person, C.Th.Sørensen, from grand estates to to city gardens, from very formal gardens to gardens of nature. An inspiration to everyone in this field. Detailed drawings of plans and photographs depicting the “finished product”.
TAG OVER HOVEDET (A Roof Over Our Heads). Dansk Boligbyggeri fra 1945 til 1982 (Danish Residential Building from 1945 to 1982)
Author: Erik Nygaard
Country: Denmark
Language: Danish
Year Published: 1984
No. of pages: 295
Illustrations: 0 Color Illustrations. 90 B&W Illustrations.
Binding: Softbound
Size: 8 1/2”x 6”
Weight:
ISBN: 8774070649
Biblio/Bio: Bibl. Index.
Code: 1902
Price: $29.50
This book looks at the different types of housing in Denmark in the post-war years. It analyzes the expression of form as a product of the influences and conditions resulting from economic and social policies in Denmark.
TAGE LYNEBORG SKETCHBOOK.
Author: Lyneborg, Tage
Country: Denmark
Language: English
Year Published: 1991
No. of pages: 63
Illustrations: 25 Color Illustrations. 21 B&W Illustrations.
Binding: Softbound
Size: 11 1/2”x 9”
Weight: 1.00
ISBN: 8789585143
Biblio/Bio:
Code: 0080
Price: $49.50
Tage Lyneborg is the architect who gives himself a free rein on these pages in beautiful handmade paper, thereby giving his reader an insight into his work, from inception to completion. A beautiful book for the collector.
TAPIOVAARA, ILMARI LIFE AND DESIGN.
Author: Svenskberg, Aila ed
Country: Finland
Language: English
Year Published: 2014
No. of pages: 175
Illustrations: 85 Color Illustrations. 79 B&W Illustrations.
Binding: Hardbound
Size: 10 1/4”x 8 1/2”
Weight: 2.00
ISBN: 9789529878840
Biblio/Bio: Bibl. Index.
Code: 7040
Price: $125.00
The year 2014 marks the centenary of the birth of designer Ilmari Tapiovaara (1914 – 1999). In honour of this event, Designmuseum staged a major exhibition of his work featuring both furniture and sketches from archive collections that have not been displayed previously. The book Ilmari Tapiovaara – Life and Design published in connection with the exhibition. Originally trained as an interior architect, Ilmari Tapiovaara followed an extensive career in design. He was the artistic director of a furniture factory, a teacher, an expert serving in development cooperation and the head of his own design office, among other work. Tapiovaara was a charismatic speaker and skilled writer with a public presence as a spokesman for modern professional design. The Ilmari Tapiovaara centenary exhibition presented one of Finland’s most significant designers in broad perspective. The numerous sketches, items of furniture, interior designs and personal items on show lead the viewer through Ilmari Tapiovaara’s life, presenting his development from an internationally oriented student to a prolific and responsible designer of the post-war years of reconstruction. His work is considered in particular from the perspective of the social responsibility of the designer. The exhibition also noted the significance of his wife and colleague, interior architect Annikki Tapiovaara as an important background figure.
TEGNINGER / DRAWINGS.
Author: Steffensen, Lars
Country: Denmark
Language: English/Danish
Year Published: 2003
No. of pages: 125
Illustrations: 13 Color Illustrations. 115 B&W Illustrations.
Binding: Clothbound with Jacket
Size: 9 1/2”x 9”
Weight: 2.00
ISBN: 8787136465
Biblio/Bio: Bio.
Code: 5807
Price: $89.50
This book presents a selection of drawings by the architect Steffensen taken from his extensive collection of sketchbooks. His characteristic drawings from unusual places and surroundings hold something dramatic, his continuous attempts to understand where the fascination lies, he uses the freedom to crop, simplify, dramatise and compose in order to capture what is essential - all of which drawing makes possible. The rough, edged concrete of a wartime bunker in contrast with the surrounding landscape, the basic brick wall or the rusted steel of the high blast furnaces. A presence both in form and material, however, the drawings also tell the story of what is not immediately visible. About the passing of time and of the former presence and activity of people. The aim of this book is to inspire the reader to draw - to convey the enthusiasm - the euphoria experienced in the work itself.

